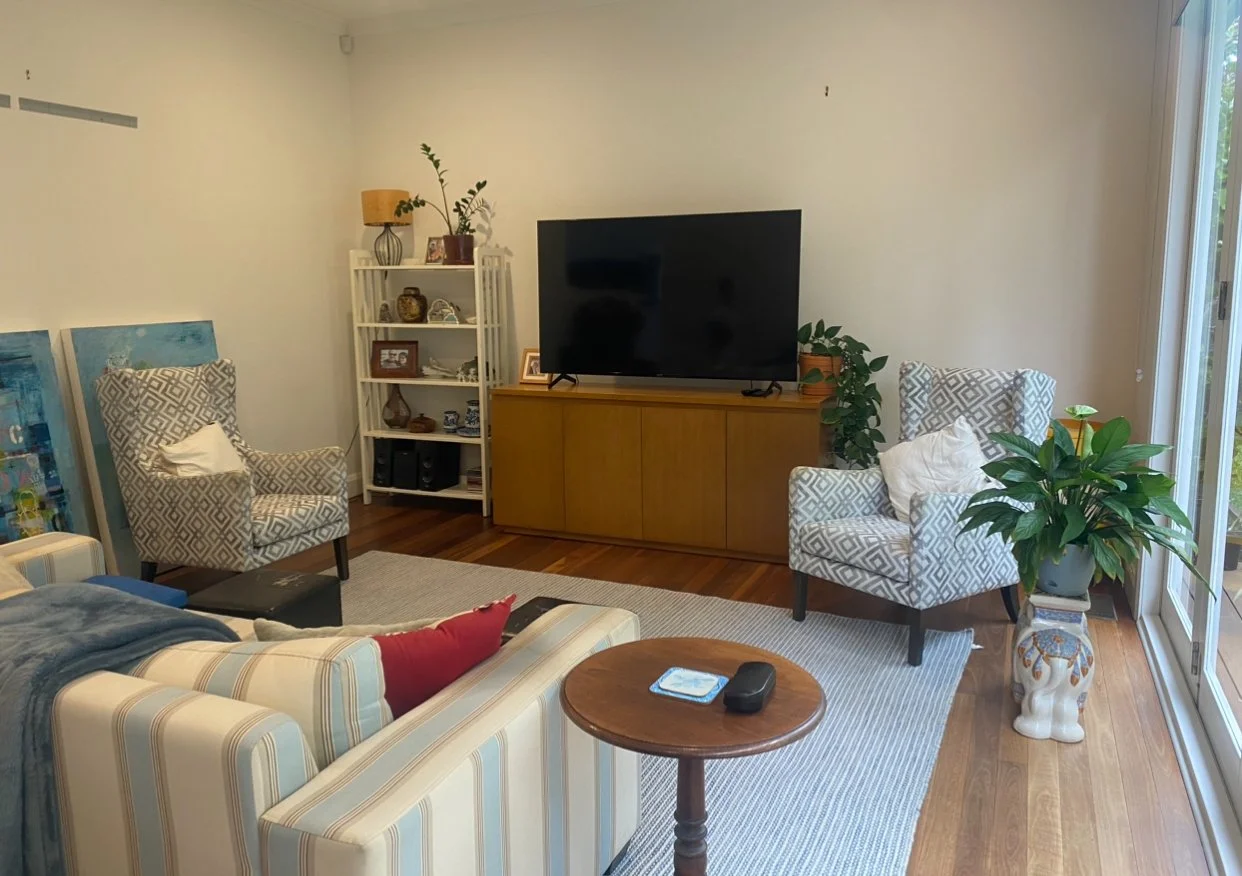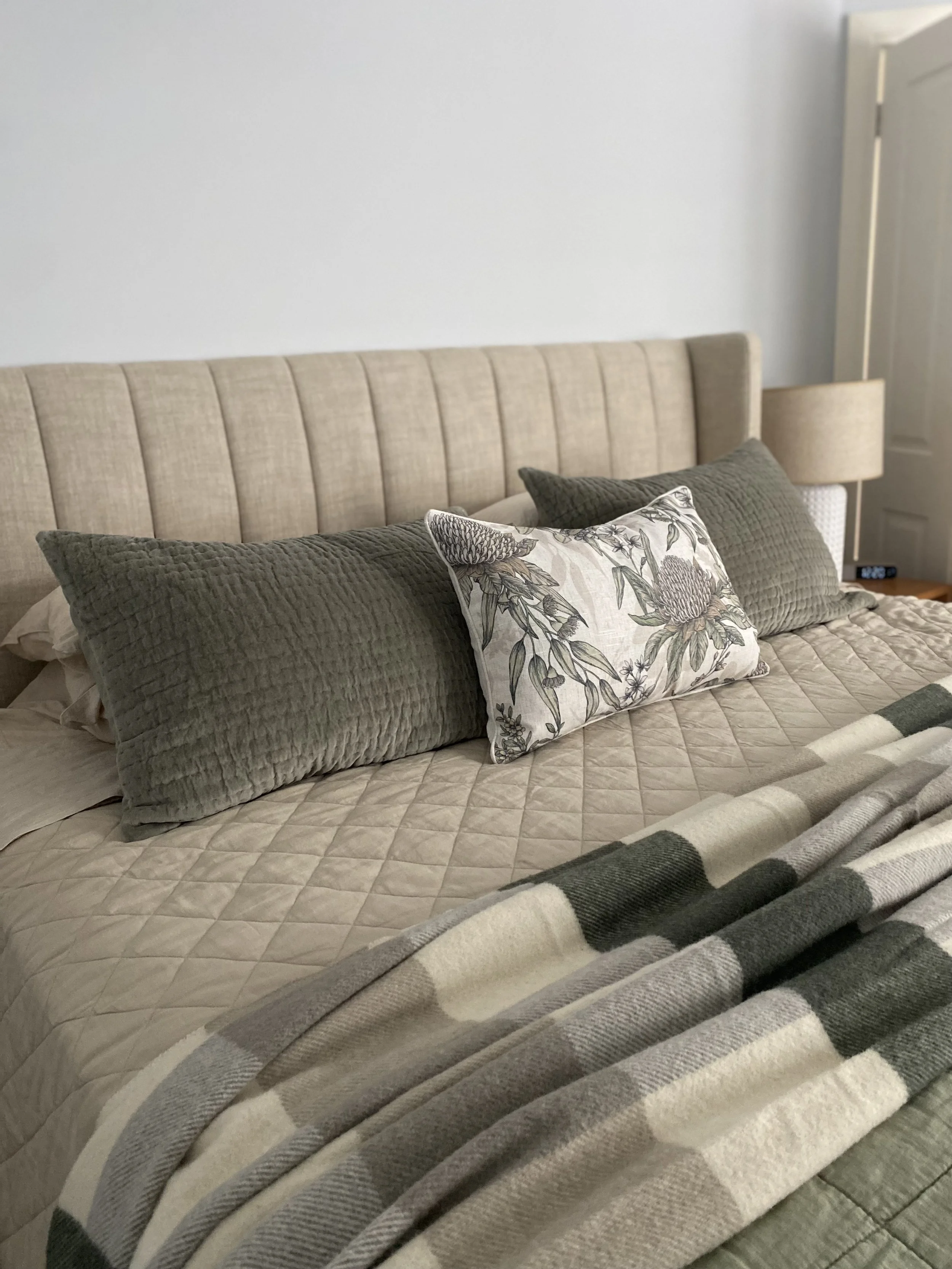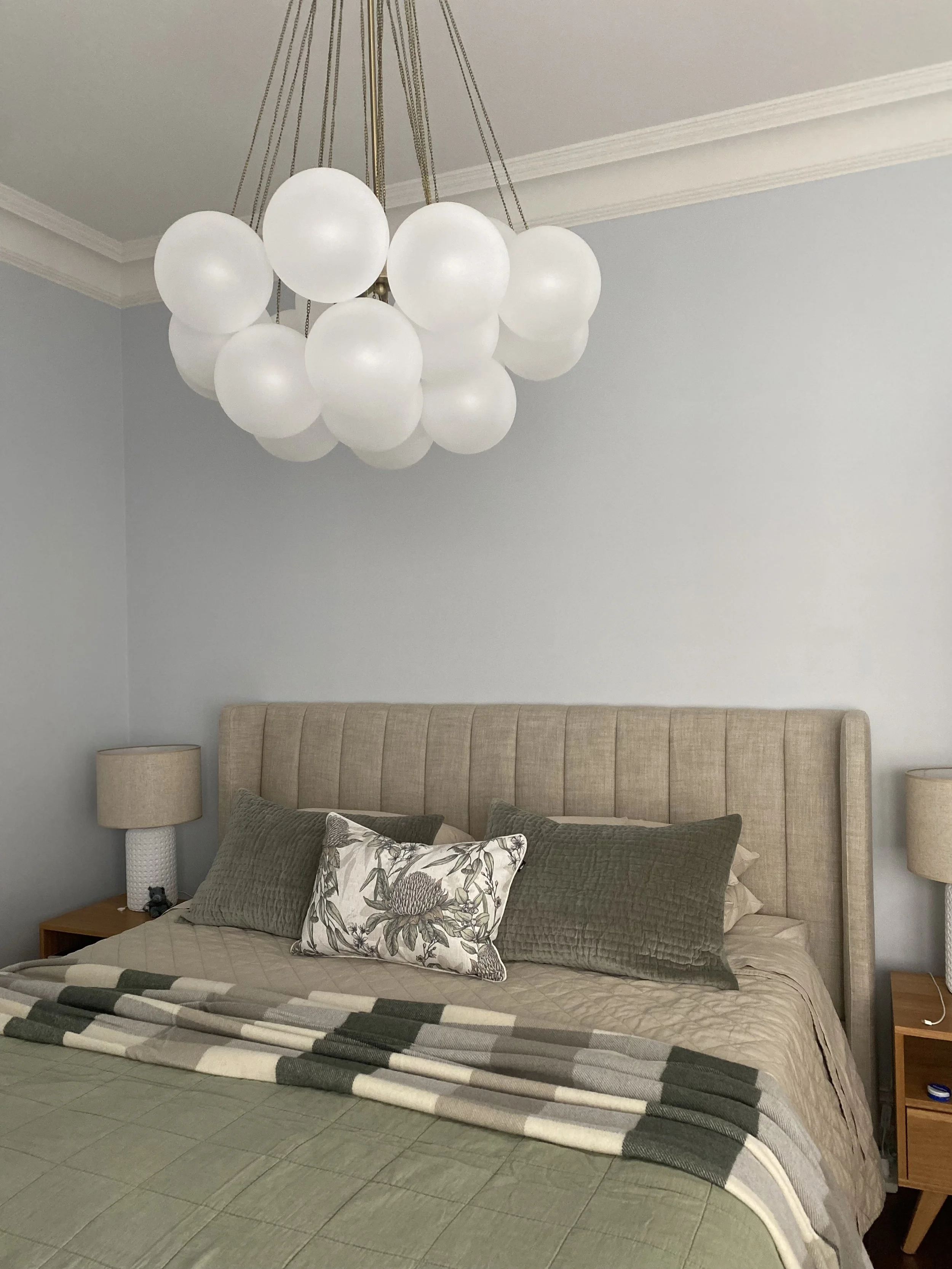Transforming a Modern Hamptons Home in Hampton
Custom Cabinetry and Functional Home Office Design
Our clients purchased a modern Hamptons home in Hampton that had great architectural features but needed personalisation, extra storage, and functional spaces. We designed custom cabinetry for the kitchen nook, living room, and a dedicated home office to make the home truly practical and stylish.
An underused dining area was converted into a light-filled study nook with fluted sliding doors for privacy and natural light. A custom timber desk, built-in bookcase, and storage made this space perfect for work or study.
Opposite the kitchen, we created a custom coffee and wine station that doubles as a display for beautiful crockery and glassware, adding both storage and style.
Living Room Renovation: Style Meets Functionality
The living room received built-in cabinetry with VJ panelling, layered with brass picture wall lights, a new rug, side table, and lamps. These updates added texture, warmth, and personality, making the living area both stylish and functional.
Bedroom Retreat: A Calming and Stylish Space
Our favourite transformation was the bedroom. The walls were painted a soft, calming blue, complemented by textural green linen and a statement pendant light. This creates a serene retreat that proves blue and green can beautifully work together.
Smooth Renovation with Trusted Collaboration
We recommended a trusted builder to manage on-site questions and last-minute adjustments. Working together ensured the renovation was stress-free, seamless, and enjoyable for our clients.
A Home That Evolves With You
We believe a home doesn’t need to be magazine-perfect every day. By adding layers of design, functionality, and personality, our clients can continue evolving their space over time as lifestyle and budget allow.
If you’re planning a Hamptons home renovation or custom interior design project in Melbourne, we’d love to help bring your vision to life. Contact ML Interior Design today to start your transformation.








